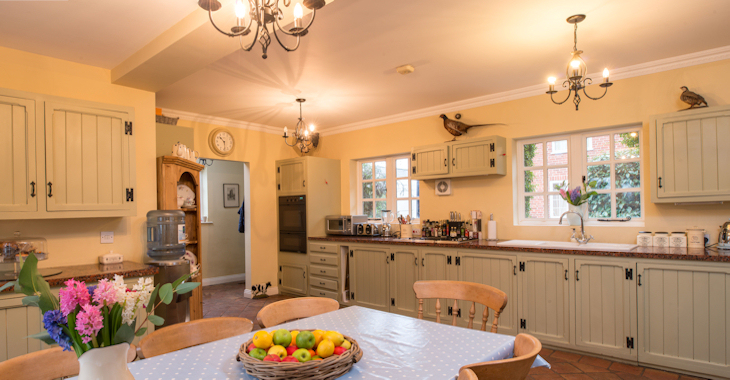Booking Line
01964 544877
Interior Layout
Ground Floor
Entrance/Boot Room
Ample Boot and coat space with umbrella stands.
Leading to a rustic country kitchen diner with five aspects overlooking the parklands. Kitchen includes :
- 4 oven aga
- Country kitchen table with 8 chairs
- Free standing Fridge & Freezer
- Microwave
- Gas hob
- Dishwasher
Internal Cosy snug/Casual Dining
- Real fire with log baskets
- TV & DVD player
- Sofas
- Rustic Dining Table with seating for 10.
The Orangery – A stunning spacious orangery offering beautiful views of the mature private garden & outdoor heated pool.
- Relaxed seating for 10
- Oak polished dining table with capacity up to 14
- Underfloor heating
- 4 Double doors opening to private garden
The Sitting Room – A dual aspect sitting room
- Real fire place and log baskets
- Double doors leading to private gardens
- TV & DVD player
- Sofas for upto 6 people
- Writing desk
Down stairs cloakroom & WC.
First Floor
Master Bedroom & Ensuite
- Super King Four Poster Bed
- Windows to rear gardens
- TV & DVD player
- Shower ( separate from the bath)
- Bath
Double Room with ensuite ( Shower & WC)
Double Room
Single Room with single bed
Family Bathroom with shower & WC
